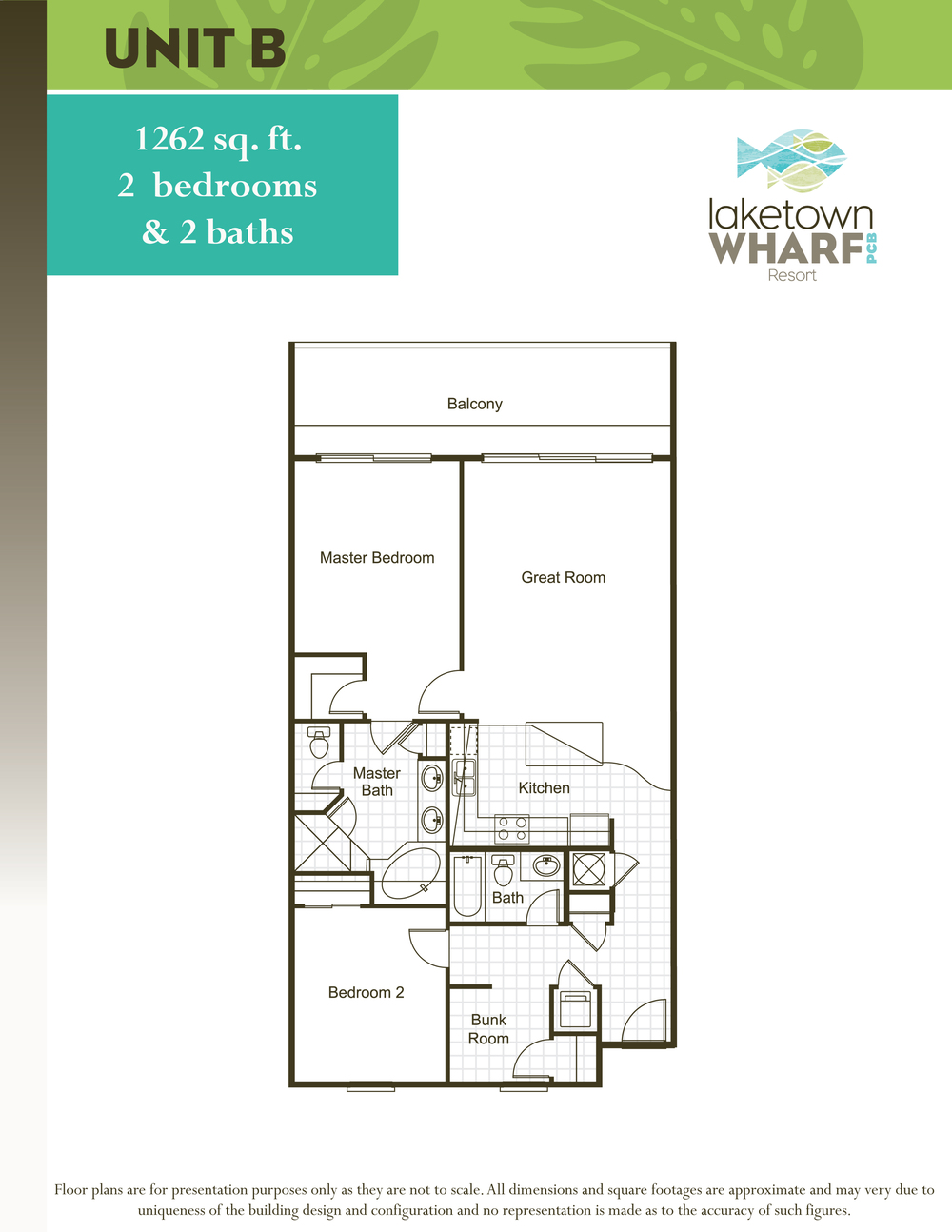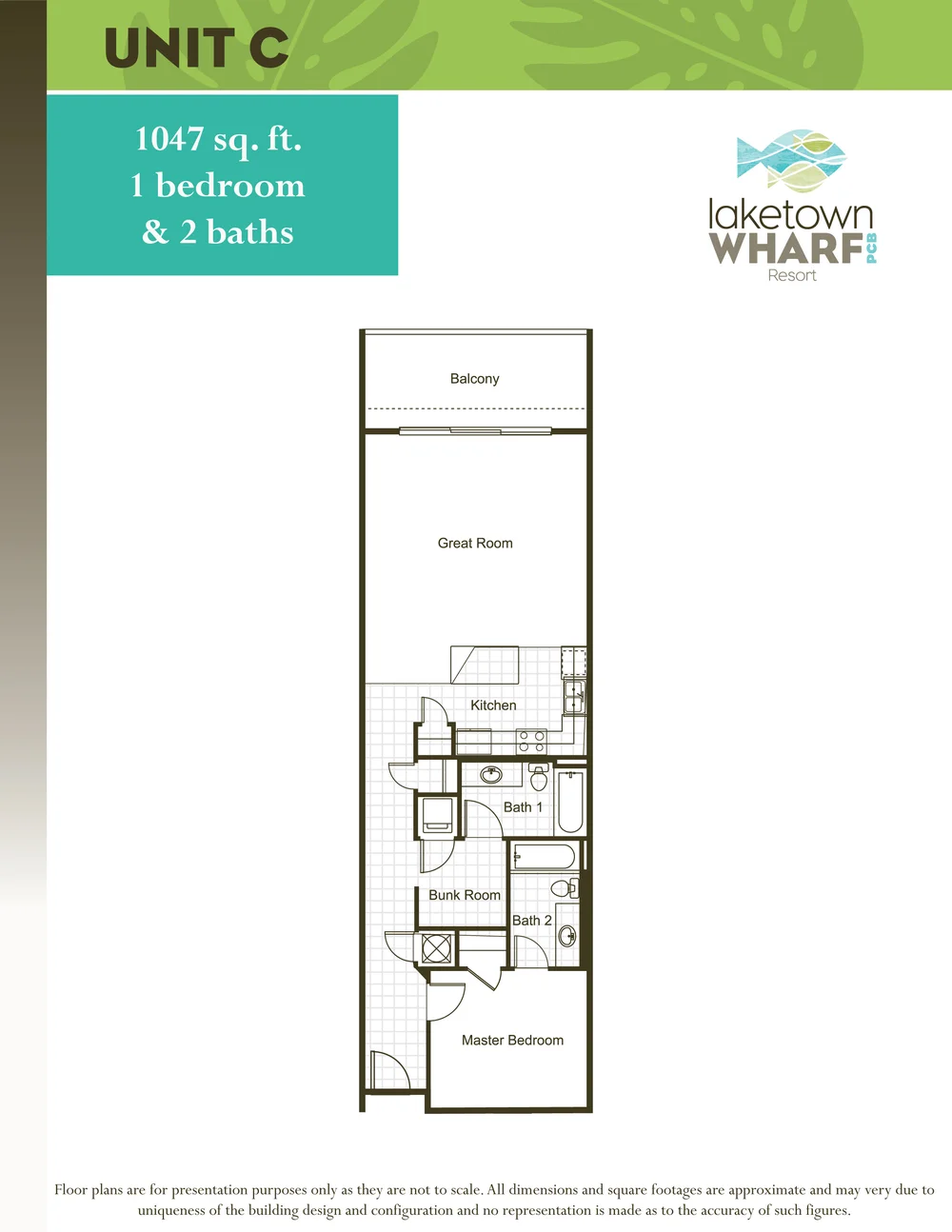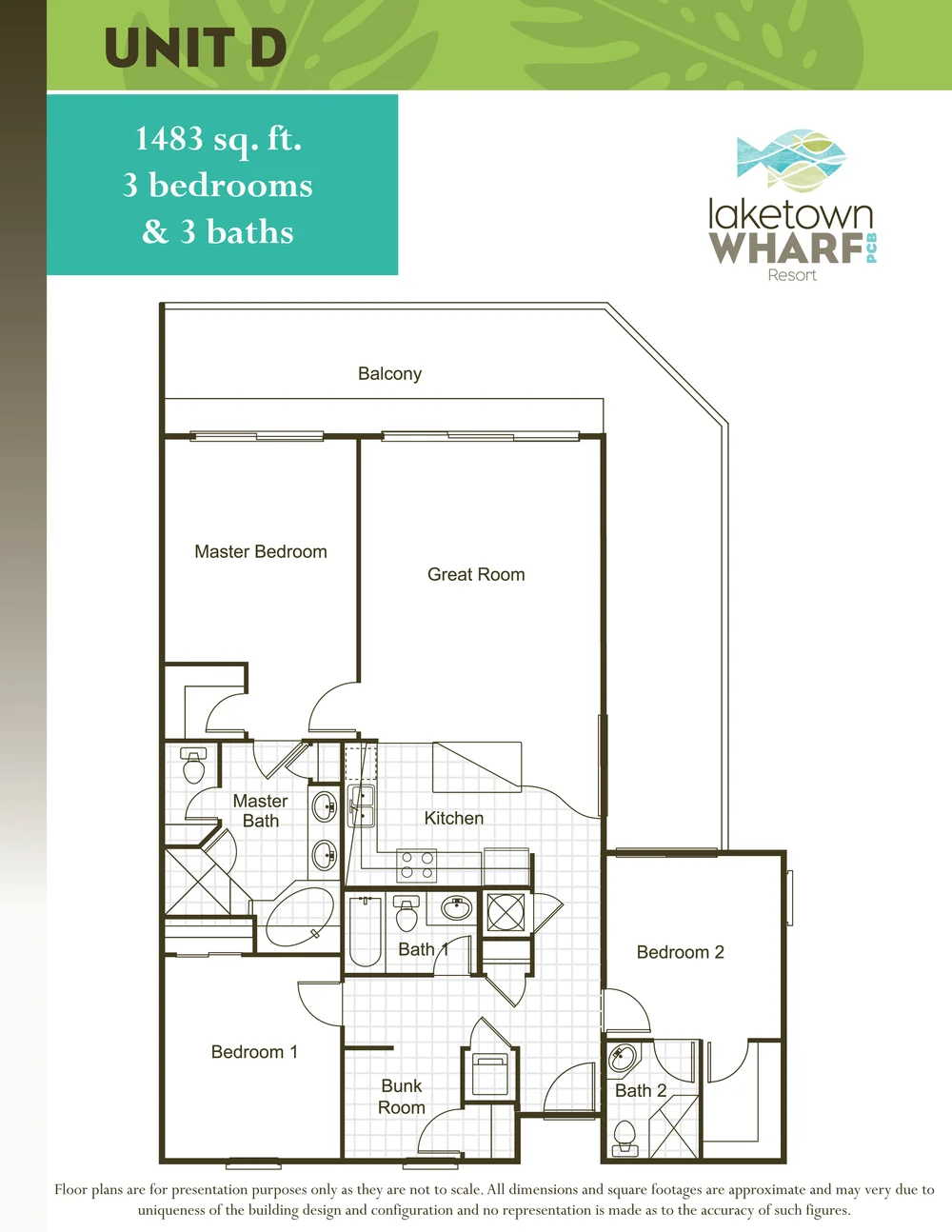Laketown Wharf Floor Plans and Documents
Click on one of our four Laketown Wharf floor plan options below to see more detailed information.
Floor plans are for presentation purposes only as they are not to scale. All dimensions and square footages are approximate and may very due to uniqueness of the building design and configuration and no representation is made as to the accuracy of such figures.






